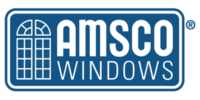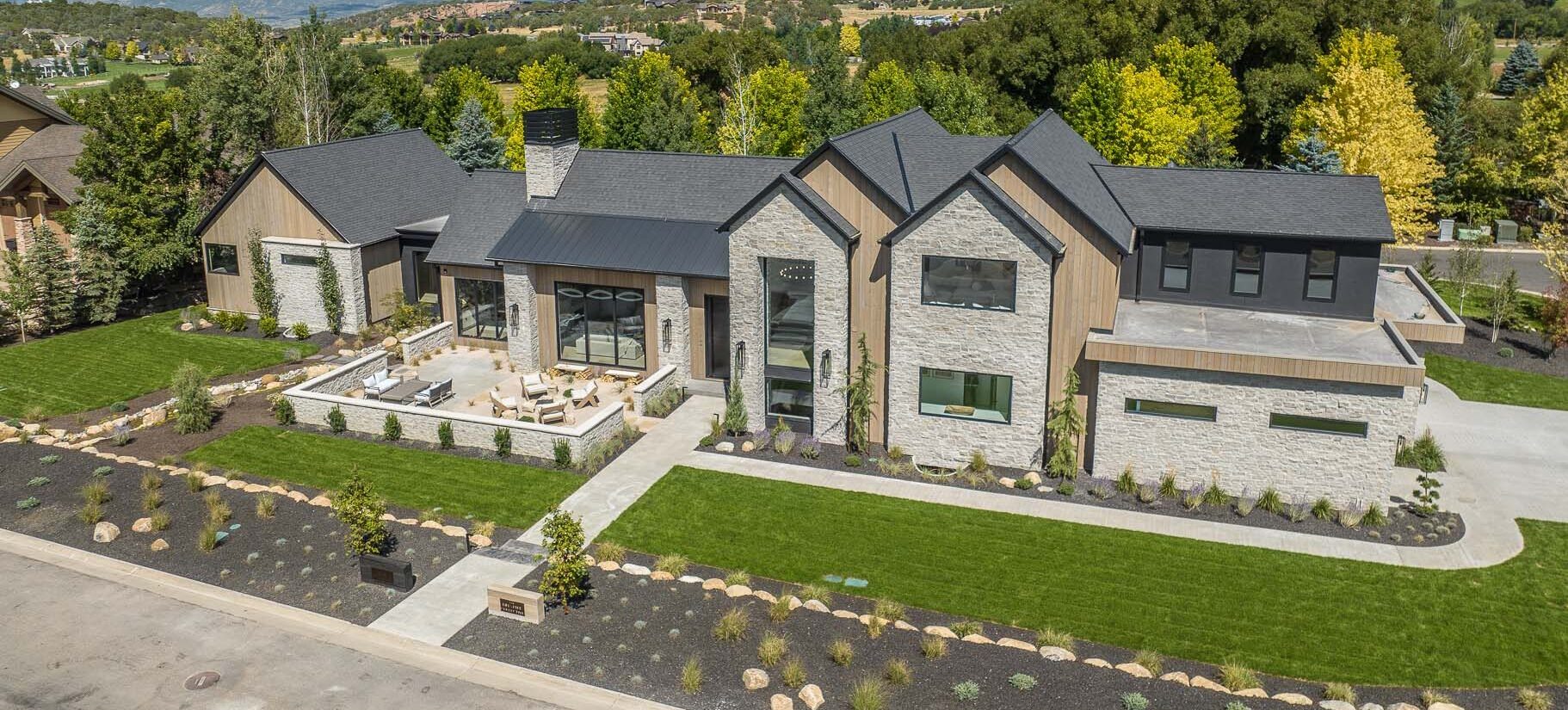Perched high at the back of a cul-de-sac in the picturesque neighborhood of The Crossings at Lake Creek. This new construction home offers an unparalleled blend of elegance, modern comfort, luxurious finishes and the most amazing views of Mt. Timpanogos and the Heber Valley. Views at Lake Creek offers a spacious open floor plan seamlessly connecting the main living areas, creating an inviting and harmonious atmosphere. The gourmet kitchen with its 12ft ceilings is surrounded by custom maple cabinets and an oversized walnut island that seats seven. In the kitchen you’ll find high-end Subzero-Wolf appliances including a 48” range top and custom walnut hood, Wolf steam oven and convection oven, 48” Subzero fridge/freezer and two Asko dishwashers that flank the kitchen sink. Just outside the kitchen is the nook that boasts a large all black custom oak table that can seat 10.
Through the large patio slider is the concrete deck that overlooks the Heber Valley and the incredible Wasatch Back. Open the 12’x 9’ multi slide pocketing door that creates the most incredible indoor/outdoor living experience. Sit outside on the deck and enjoy the firepit while enjoying the best sunsets the valley has to offer. Cook on the 42” Wolf gourmet grill and enjoy your favorite barbeque foods. With its own private entrance to the deck the primary bedroom boasts 15’ ceilings and a gas fireplace providing the perfect place to rest your head. The breathtaking views continue into the primary bathroom with two 8 ft tall corner windows that provide unparalleled natural light and soak up the views like nowhere else in the Heber Valley. At the heart of the bathroom is the soaking tub and the steam shower that provides just the right spot to sit down and sweat your worries away.


















