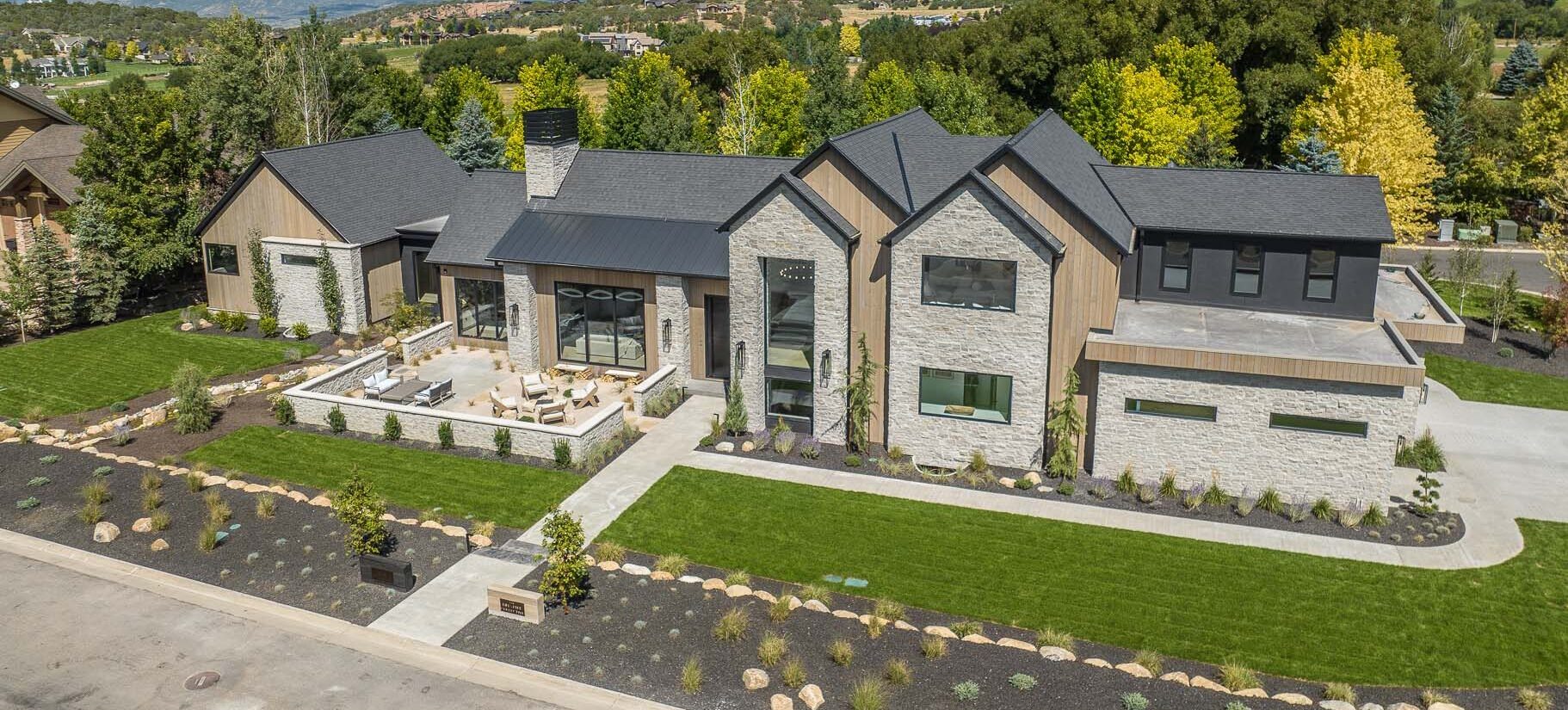The Hygge house, pronounced (hoo-ga), is a transformation of a 1976 Swiss Alpine style home in the Summit Park Community of Park City, Utah.
Completely updated and remodeled from top to bottom, the Hygge house gained additional square footage, from a modest 6,000 +-sf home to just over 8,000-sf of interior space distributed amongst 4 levels, with 6 bedrooms and 6 bathrooms. To name a few of the upgrades to expect in this open layout-main floor plan is a high-end kitchen and butler’s pantry. The second floor hosts the home office that leads to an 840-sf roof top deck. The master bedroom is an idyllic oasis spanning 830 sf with its own washer/dryer. The basement level can be a totally independent unit if rented out separately from the main home. The Hygge house has every possible amenity one would want to see in a mountain retreat home including a 450-sf gym with dry and wet sauna, a hot and cold plunge, a massage corner, and on the top floor a 448-sf movie room pre-wired with a state-of-the-art AV equipment.
The Hygge house accommodates a large family for full time living or large groups of vacationers who come to Utah to experience the best mountain living in the country. The environment is clean, safe, and quiet, while surrounded with natural beauty from every part of this home. Densely forested, Summit Park is an ideal place to escape the hustle and bustle of city life.
Sitting at 6,886 feet above sea level, surrounded by 21.7 square miles of nationally protected conservation easement, the Hygge house is THE mountain retreat for people who love nature and outdoor activities like snowmobiling and skiing in the winter, and hiking, camping, biking, and boating in the summer. With upwards of 10 miles of trails including 3.5 miles of hiking-only trails, Summit Park has something for everyone.
The Hygge house interiors is a Scandenese or Japandi (Scandinavian-Japanese mix) style adapted for a modern remodeled home in the mountains. Every beautiful permanent fixture of the existing 1976 home was carefully preserved and incorporated into the new interior style. While touring the home visitors should pay extra attention to the exterior flagstone and stained-glass windows, the wood ceilings, which were all revamped, along with the existing brick and wood fireplaces throughout the home. Extra attention was paid to areas where the kept fixtures could be restored to their original charm.
The exterior wood siding came from a local supplier who only works with reclaimed wood. New cement slabs were poured along with an extra new garage, so that the new owners and their visitors will have 840-sf of covered parking space, plus another 780-sf car garage to park away from the weather during the winter months. Being on top of the world doesn’t come with a lot of garden space. Two levels of new back decking measuring all together over 1,450-sf, and an extra 840-sf rooftop deck on the front side of the home, off the home office, were added to create the needed outdoor space that can be enjoyed throughout the three seasons. Moreover, landscapers were contracted to revitalize the mature garden surrounded by natural forest and managed to find space in front of the home to create a sizable grass patch for kids to enjoy a flat outdoor area to play on, away from the road.
By mixing originality with novelty the exterior and interior of the home gained a certain quality of coziness, giving you that feeling of comfort. In other words, “HYGGE”, which its English translation means a quality of coziness and comfortable conviviality that engenders a feeling of contentment or well-being (regarded as a defining characteristic of Danish culture). It means that the home will put you in a being state of mind that will have you feeling present and engaged in your environment.
Danes are considered the happiest people on the planet. The Hygge Manifesto revolves around Atmosphere, Presence, Pleasure, Equality, Gratitude, Harmony, Comfort, Truce, Togetherness and Shelter. You will notice the interiors are bright, without being sterile, displaying monochromatic warm deep paint colors as well as calm pastel tints. The lighting is mostly made from natural-looking materials with a lot of texture which helps to create this atmosphere.
The Japandi style blends the smooth, modern lines of Scandinavian design with the sleek, functional, elegance of the Japanese aesthetic. It is minimalist yet welcoming, and is all about using neutral tones, lots of textures and natural materials. This style is trending in America, but it is proven to stand the test of time, as it has been the style of Northern Europeans and Japanese alike for centuries.
As you walk through the home you will be greeted with rooms that are unique and stand on their own. The entire home connects in style, but each room has been curated to be different in design and décor yet blended into the same style category. Some rooms will tend towards the Japanese version of the style, more Wabi-sabi (侘寂), a Japanese aesthetic that celebrates imperfection and impermanence that has certainly always been part of Japanese sensibility. While others will have more of the Scandi feel. A true style blend – the Japanese with the deep muted color palette, and the Scandinavian with the lighter, cooler paint colors and a more minimalist aesthetic.
The Hygge Mountain Retreat encompasses the best of remodeled interior architecture. It shows well how the original footprint of the home was changed, the layout improved and better utilized throughout to give room for the amenities in the new attic space and basement levels. The seamless and purposeful integration of the new spaces into the existing ones reflects what the new owner of a mountain home in this area of the world would expect it to have.



















