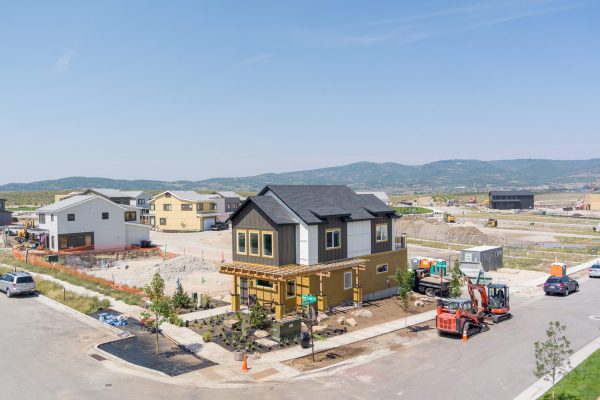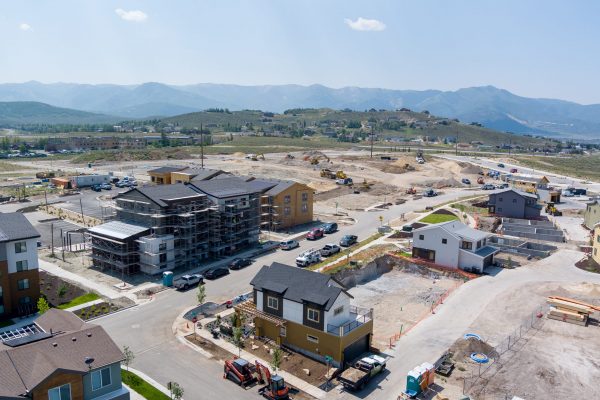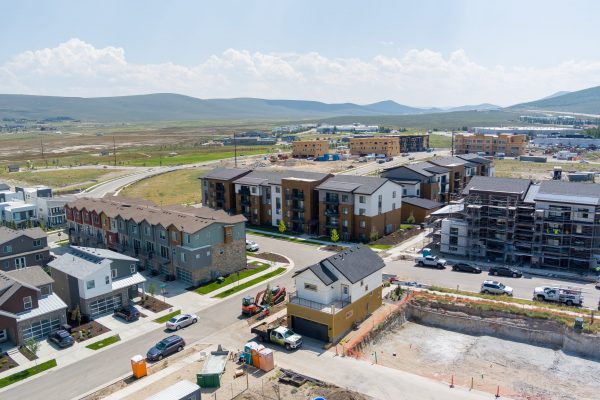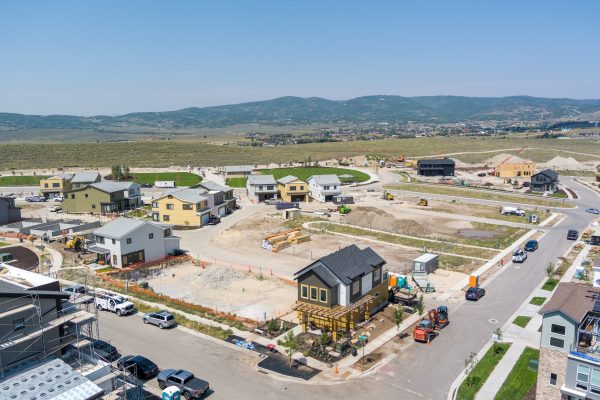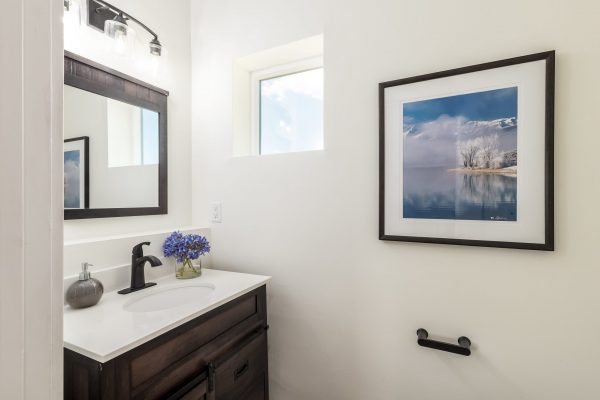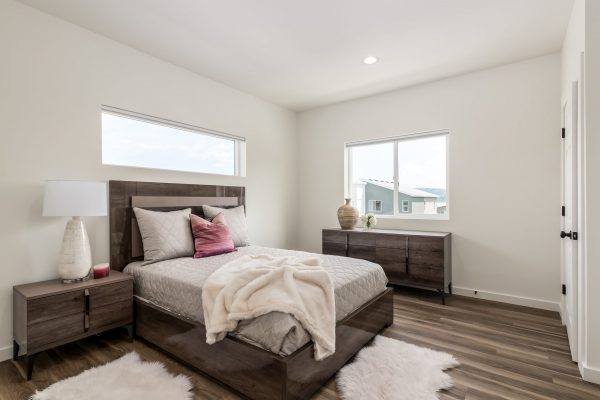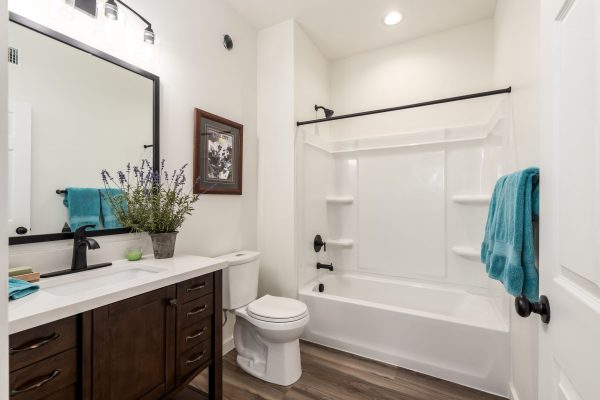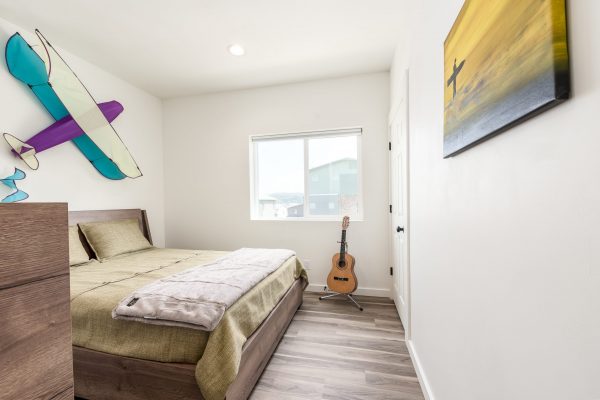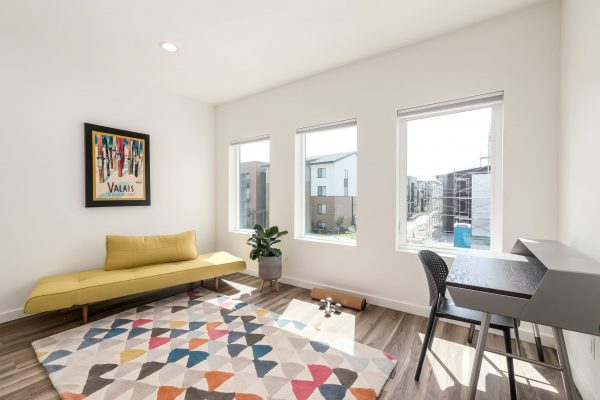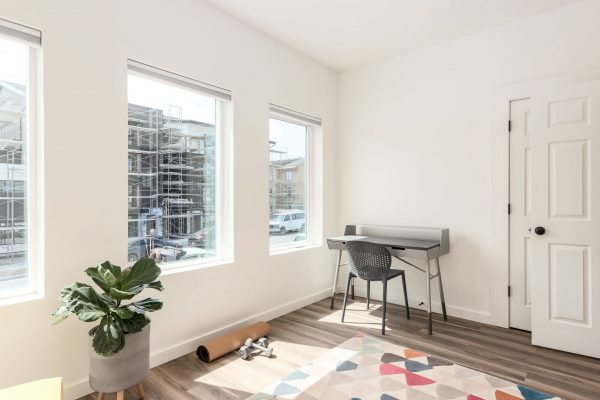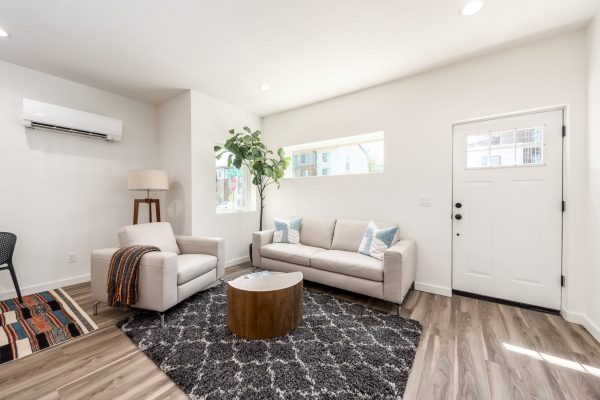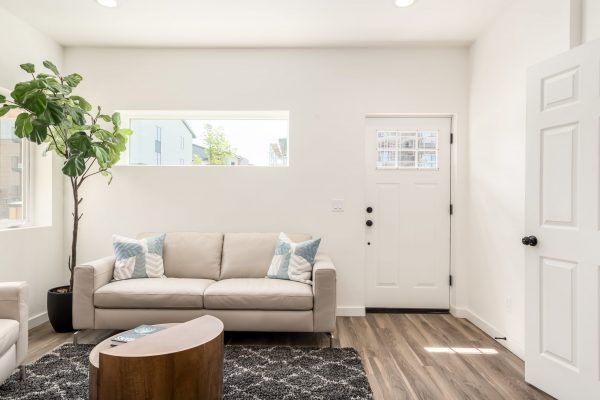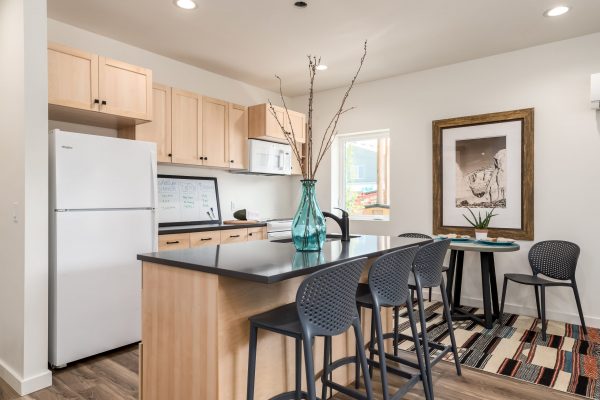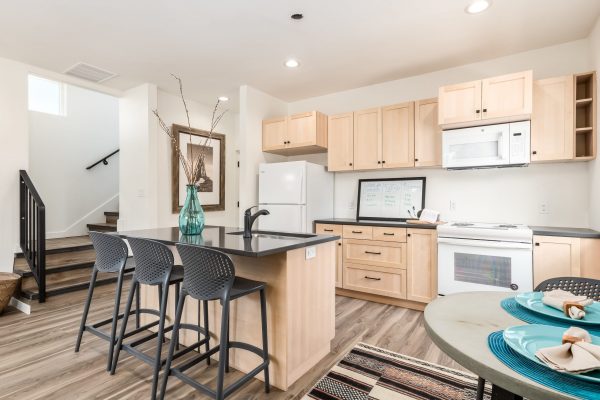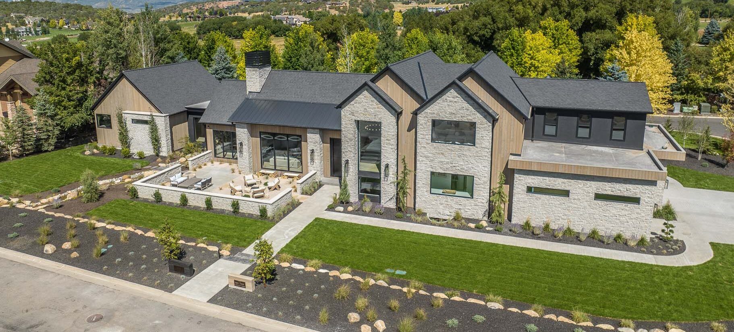Habitat’s newly completed 3-bedroom, 1.5 bath, single-family home is part of the first phase of a 26-home project of affordable, Zero Energy Ready Homes in Silver Creek Village.
Measuring approximately 1,200 square feet, it features an open concept first level with 9-foot-high ceilings, a full kitchen and living room. Next to the kitchen is access to the side-by-side two car garage, and a half bath fills out the ground floor elements.
The second floor has a Master Bedroom plus two additional bedrooms, all with roomy closets. The front bedroom has three oversized windows on one wall to capture the sunlight. A shared bathroom sits in the hallway next to the closet for the washer and dryer, and a small balcony offers outdoor space.
Habitat built this as a Zero Energy Ready Home, a high-performance house where a renewable energy system can offset most or all annual power consumption.
Two-inch rigid foam slab insulation reduces heating and cooling costs, and an interior barrier prevents air leaks for maximum energy regulation. Energy Star appliances and the solar-panel-ready roof expand on these power usage efficacies. A solar-ready outlet in the garage to charge an electric car plans for possible energy efficiencies in the future.
The Habitat homeowner is a single mother of a 13-year-old autistic son, who began seventh grade in the South Summit School District this year. The homeowner works as a manager of a busy local coffee shop and has been commuting 45 minutes from the only house she could afford. Despite this commute, she has invested more than 200 hours of sweat equity by helping to build her home, and now pays an affordable mortgage. This home places her within 6 miles of work, and on a transit line, eliminating another car from the roads into Park City.

