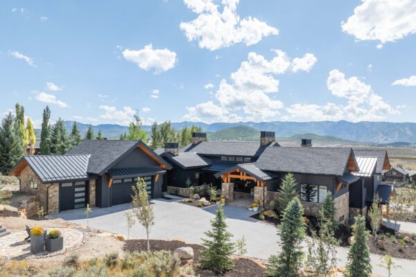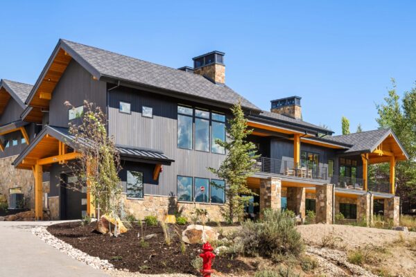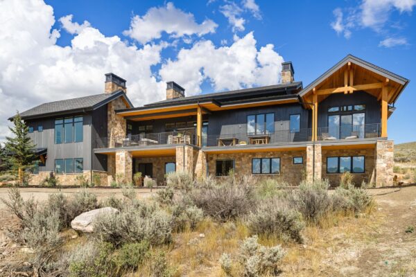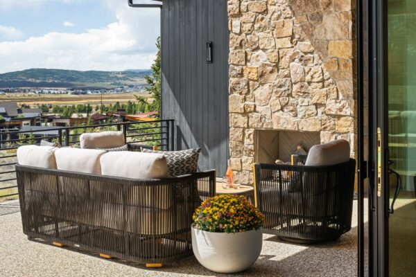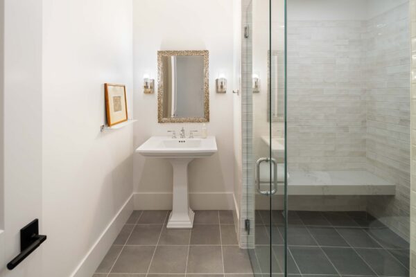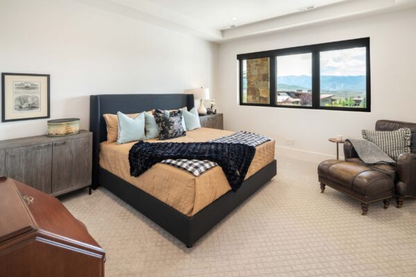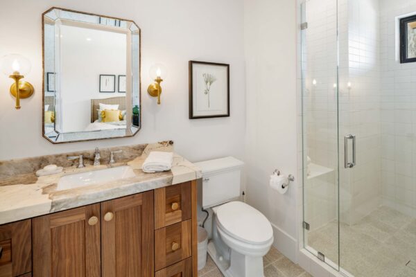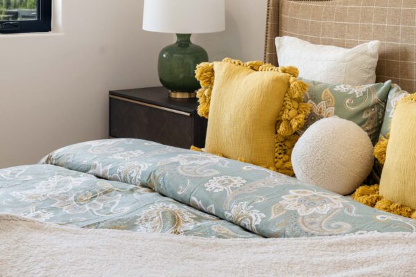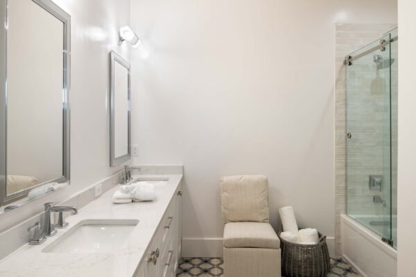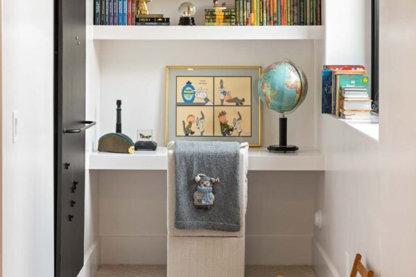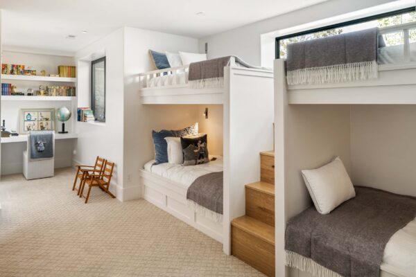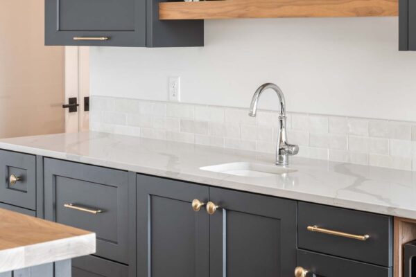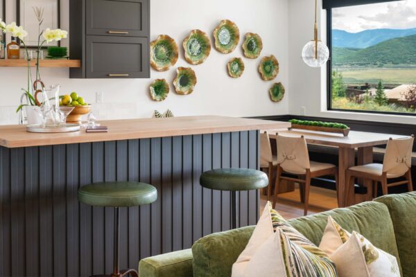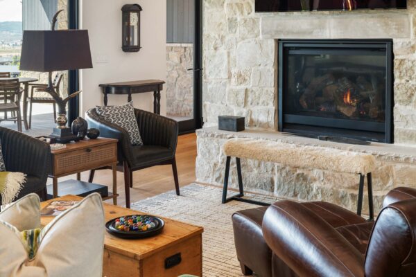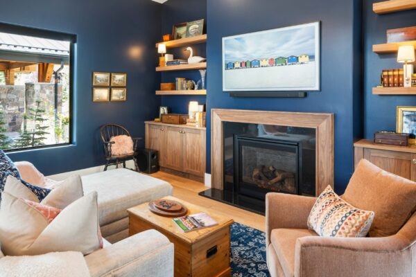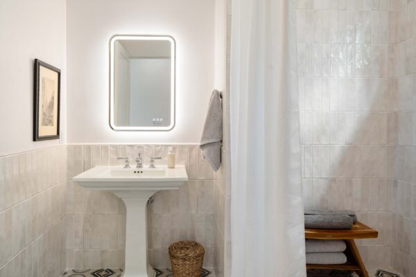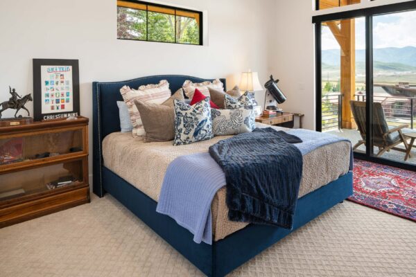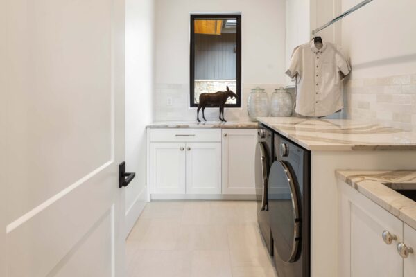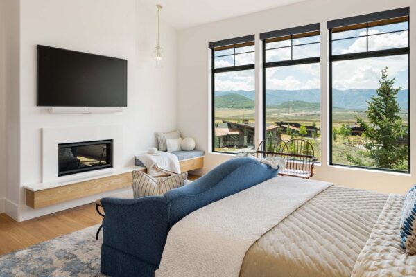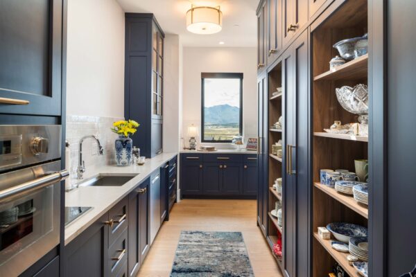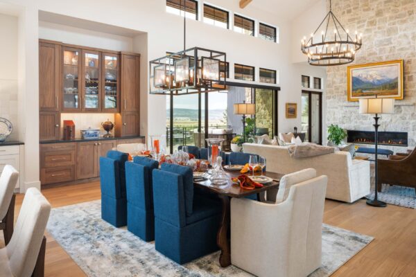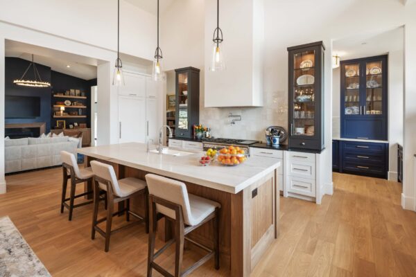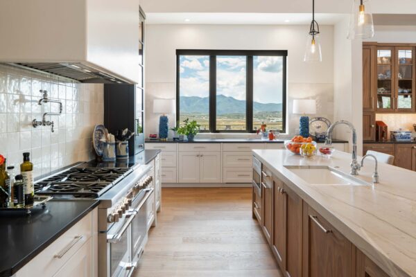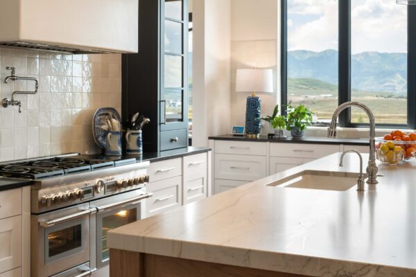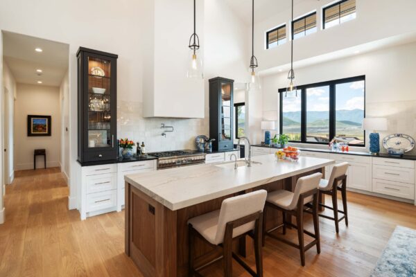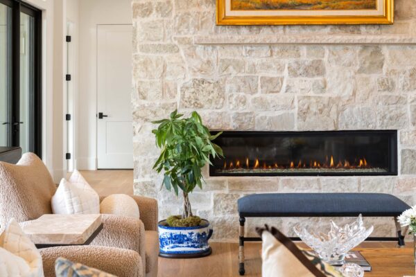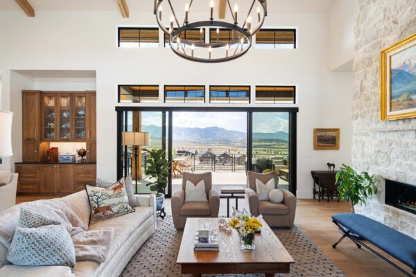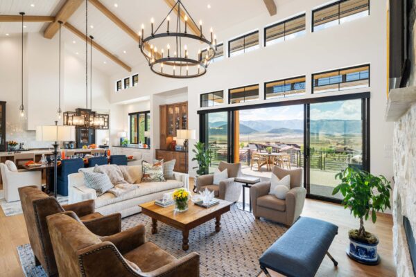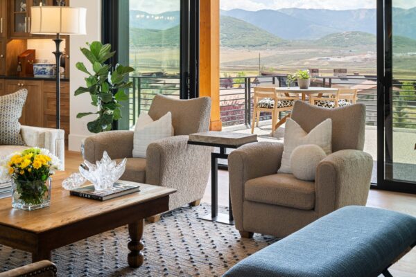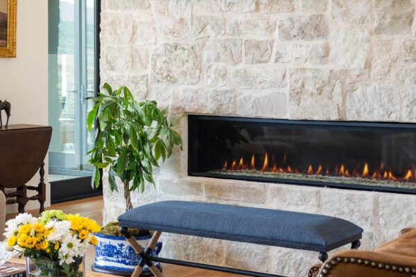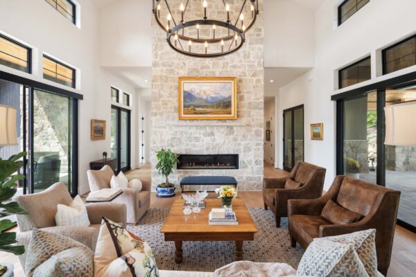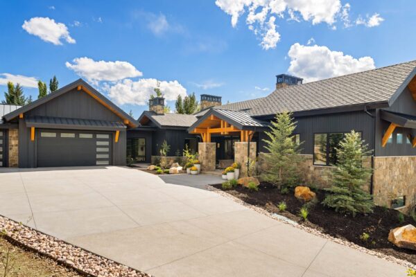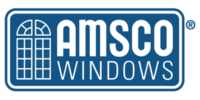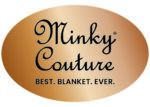Nestled in the prestigious Promontory Development of Park City, this stunning ~7000 sq ft residence stands as a masterpiece of design and craftsmanship. Featured in the Park City Showcase of Homes, it is a testament to luxury and sophistication, designed by Habitations Design Group and brought to life through the collaborative efforts of Randall Brothers Construction and Branham & Company LLC. This home is not only a paragon of elegance but also fully handicapped accessible. The exterior boasts a contemporary mountain aesthetic, blending natural stone and dark wood elements with expansive glass windows that frame breathtaking views of Park City and Deer Valley Ski Resorts. A heated driveway ensures easy access year-round.
Inside, the open floor plan creates a spacious and inviting atmosphere. The main living area features soaring ceilings, a grand fireplace, and elegant finishes that enhance the home’s contemporary charm. The gourmet kitchen is a chef’s dream, equipped with state-of-the-art Thermador appliances, custom cabinetry, and a large island perfect for entertaining. Behind the kitchen is a fabulous navy-blue scullery, complete with its own appliances and ample storage. The main floor master suite is a private retreat with a luxurious en-suite bathroom, Kohler fixtures, a zero-threshold steam shower, a separate soaking tub, a smart toilet, and a walk-in closet with a stacking washer and dryer.
The home offers multiple living spaces, including a cozy keeping room and a versatile entertainment area in the daylight basement. This area features a family room with a fireplace, a full bar with a refrigerator, freezer, sink, and microwave, and built-in seating around a custom-built table. The additional five bedrooms are generously sized, each with its own en-suite bathroom, including one bedroom with built-in bunk beds for four. Indoor living areas integrate with outdoor spaces through large sliding glass doors, leading to a sprawling deck with a fireplace and breathtaking views. The side patio is plumbed for a hot tub, and the lower level includes a spacious garage with a work area, while the upper level offers a three-car garage. Both garages have zero-threshold access to the house. The home features ample storage and energy-efficient elements, including a solar-ready roof, Lutron automated blinds, a Sonos whole-house sound system, LED lighting with smart switches, and Thermador smart appliances. Climate control is provided by radiant heat and forced air cooling, creating an unparalleled living experience in one of Park City’s most coveted communities.


