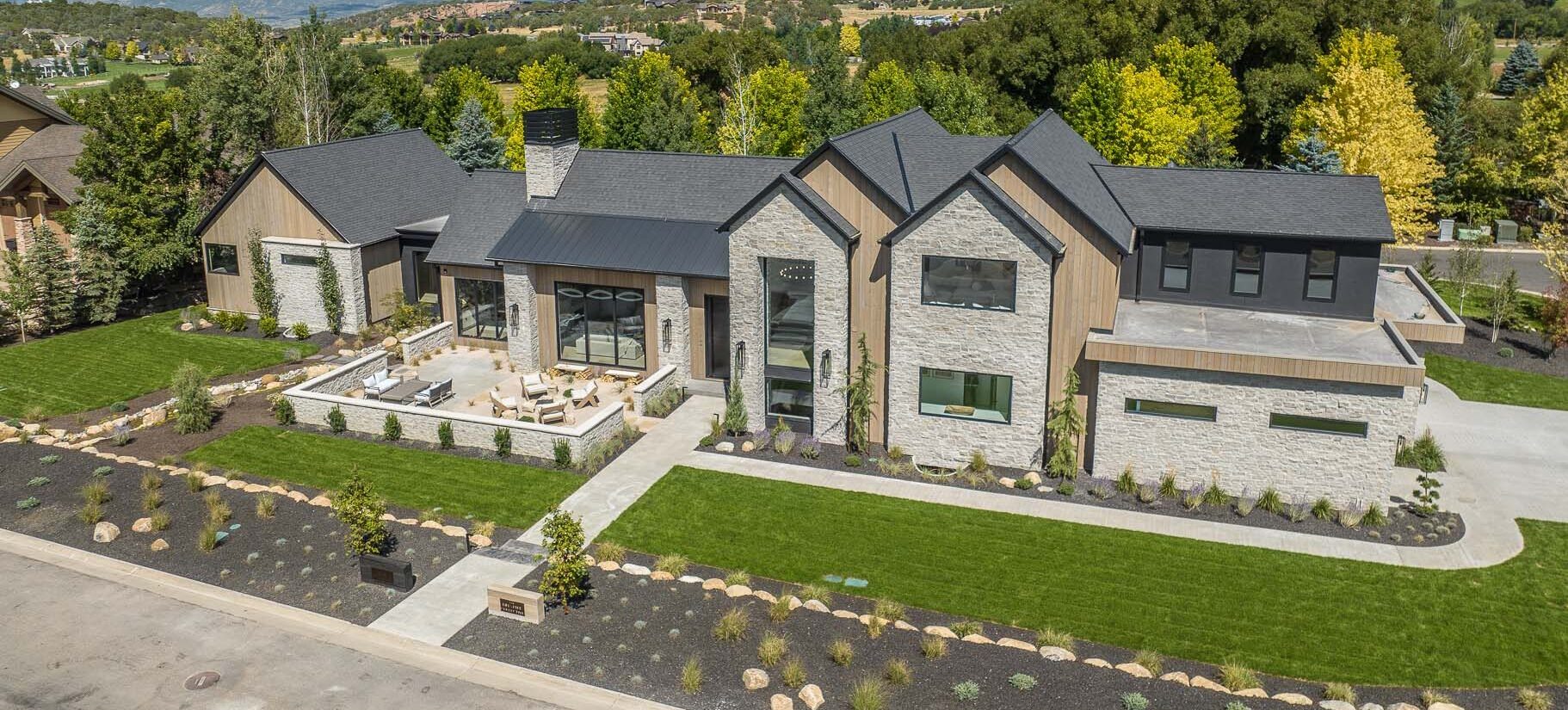The integration of modern luxury and old-world charm. This home is settled
in the lush valley of long-established ranch land. Unobstructed southern
views of Mt. Timpanogos and northern views of the Uintah Mountain range are
always visible. This modern-English dwelling features a spectacular masonry
fireplace, dining wall, and range hood as the focal point of the primary living space. The Lazy Acres Estate is designed with timeless finishes and intricate details.
This home was intended for gathering. That is why you will find a jaw-dropping outdoor entertainment space. The recessed sand-washed firepit can sit a party of more than twenty people with room for eight in the adjacent spa. The outdoor kitchen and dining area are also found on the gorgeous decorative concrete patio.
Full smart home integration from the blinds to the sound system to the firepit. This home can be controlled from your phone to set any mood. Picture the perfect morning routine…the blinds in the luxurious Primary bedroom rise automatically with the sun.
In the spa-like bathroom, the steam shower starts releasing the relaxing scent of eucalyptus, and the aroma of fresh coffee fills the air as the Wolf coffee system creates the perfect latte. The feeling of pure bliss. That is precisely what we have created in this home.

















